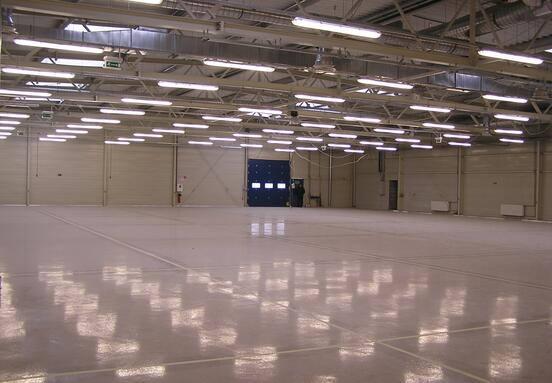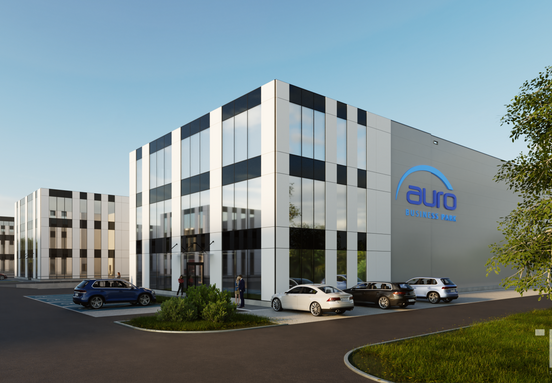Auro Business Park

Address: 44-109 Gliwice, ul. Leonarda da Vinci 12
Web Address: https://auro.com.pl/
Phone Number: +48 323 301 953
AURO Sp. z o.o., in addition to constructing facilities for lease, is responsible for the administration and management of the facilities it has built. Thanks to this, current and future Tenants are guaranteed high-quality service.
Auro complex
When designing, the developer was guided by the current standards for this type of building. The existing facilities are made of steel and reinforced concrete construction. The spaces, including office and social areas, are made of masonry.
Office spaces
Standard solutions for office spaces include:
Suspended ceilings with incorporated fluorescent lights and ventilation grilles
Openable windows
Furnishing of sanitary facilities and kitchenette (white assembly)
Electrical sockets and with full cabling - networks will be carried out by cable ducts placed in skirting boards
Partition walls made of double gypsum board, filled with mineral wool, painted with acrylic paint
Carpeting in office rooms, in social and sanitary facilities and staircases - ceramic stoneware tiles
Industrial and warehouse premises
We provide our warehouse and production tenants with high-quality facilities equipped with the following installations:
water and sewage,
electricity (power supply is provided from the 20/0.4 kV 400kV transformer station located on the property - there is a possibility of increasing it to 800kV),
central heating (the facilities of the hall through gas radiators, the office and social part through electric heaters and supplied with hot water from the boiler room),
gas, mechanical and gravity, partial air conditioning.
In addition, there is the possibility of installing an overhead crane with a lifting capacity of up to 15 tons. For each module, 2 entrance gates are provided, while in modules A and D from the level "+1" (docks), in modules B and C from ground level.
Floor load capacity - 6 t/m2
Dimensions of the hall - 92.00m x 48.20m (column spacing - 5.6m and 22.10m)
Hall height - 10m (there is a possibility to lower the ceiling height)
The whole area of AURO Business Park is fenced and monitored. Access to the property is possible from Wyczółkowskiego Street and Leonardo da Vinci Street through two entrances with a barrier and an entrance gate with access control.
Colleagues
Joanna Witkowska
+48 601 549 531





