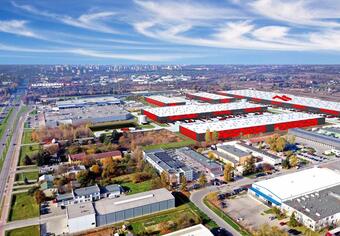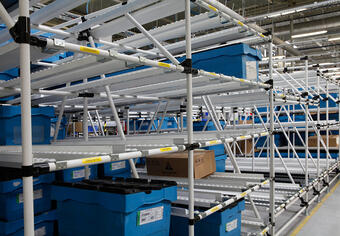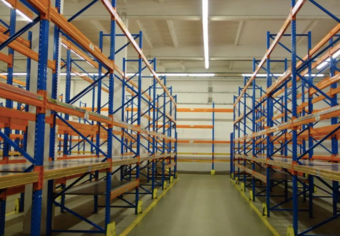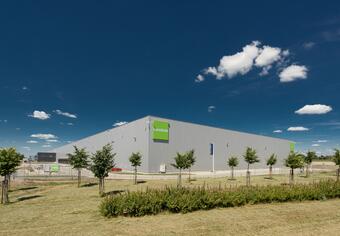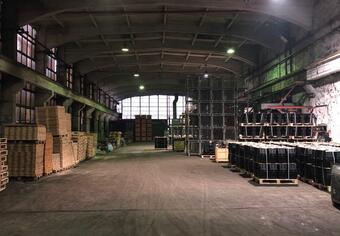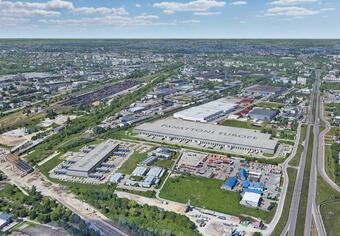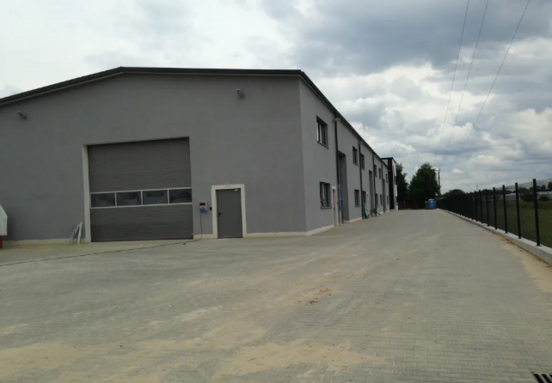Spatial Data
| Warehouse Category: | A category warehouses |
| Building Status: | Exist |
| Warehouse Space in Total: | 3.989 m2 |
Parking
| Type of Parking | Spaces | Parking Fee |
|---|
- building area - 3988.50 m2
- volume - 27,690.40 m3
- height to the ridge - 6.90 m
- working height - 6.00 m
The nature of the hall - production and warehouse with a social part and an office and laboratory part.
The hall has been divided into three parts:
- the first with dimensions of 24 x 54.44 m is separated with an internal sandwich wall from
- the second part measuring 36 x 54.44m
- the third part is separated by a brick wall with a thickness of 25 cm - plastered wall.
II / Ceiling, ceiling,
a / for the entire hall
- 2 x weldable roofing felt
- mineral wool, thickness 15cm
- PVC foil, thickness 0.25mm
- T55 trapezoidal sheet, thickness 0.75mm
- steel purlins
- steel supporting structure of the object - frame
b / elements of roof skylights
- the hall has 3.0 x 12.0 m fixed polycarbonate skylights located on the roof
and smoke dampers 1.60 x 2.50 m located at the ridge
III / External walls
a / external walls not adjacent to other objects - layered
- T35 trapezoidal sheet
- PVC foil, thickness 0.25mm
- mineral wool, thickness 12cm
- T35 trapezoidal sheet
- steel supporting structure of the facility
b / the internal wall adjacent to the hall no.3
- brick wall, plaster, thickness 25cm
b1 / internal wall shared with the office building
- brick wall, plaster, thickness 25cm
b2 / internal wall common with hall no.1.
- sandwich wall
- T35 trapezoidal sheet
- PVC foil, thickness 0.25mm
- mineral wool, thickness 12cm
- T35 trapezoidal sheet
- steel supporting structure of the facility
wall of hall 1
- air void and plastered polystyrene, thickness 10cm
- aerated concrete wall with a thickness of 24 cm, with wreaths, plastered
c / Windows and communication elements - gates, doors
I / Outer wall
- windows from the undeveloped side, fixed at a height of about 4 m with dimensions of 6.0 x 1.2 m with reinforced panes
- sectional gates lifted upwards 4.00 x 3.0m and 3.0 x 3.0m.
- emergency exit door 90 x 200.
II / Internal wall from the side of hall 3.
- brick wall without glazing,
- 90 x 200 emergency exit doors in sectional doors.
III / Internal wall from the side of the office building.
- brick wall without glazing,
- fire escape door 90 x 200.
IV / Internal wall from the side of hall 1.
- brick wall without glazing,
- fire escape door 90 x 200 and fire gate 360 x 360 cm.
d / Floor - concrete (durobeton)
e / Internal walls made of full brick, thickness: 25 and 12 cm and aerated concrete, 24 and 12 cm thick.
Plastered walls.
f / In part of the hall there is an internal workshop and social part - a ceiling at a height of about 3.0 m made of plasterboards on a system frame.
g / Installations
- hydrant DN80 and internal hydrants HP52,
- electric,
- lightning protection,
- what - heating devices
- gravity roof ventilation - yes
- sanitary - in the sanitary and social part.
- the hall has smoke barriers and a smoke exhaust system
Discover Our Trusted Service Partners
Elevate your workspace


Furniture Solutions
Our furniture is inspired by innovative research in workspace design.
Ask for a free quote

Worldwide Movers
Customised and innovative moving and storage services for businesses.
Ask for a free quoteRecommended Warehouses
Hala magazynowa/produkcyjna 2200m2 Lublin
Lublin
Skalskiego 4/23, 20-291, Lublin, lubelskie
Available : 2.000 m2
Hale na wynajem Lublin - możliwość dostosowania powierzchni
Lublin
Frezerów 13
Available : 100 - 20.000 m2
For rent: 2.33 €/m2
Hala magazynowa/produkcyjna 2200m2 Lublin
Lublin
Skalskiego 4/23, 20-291, Lublin, lubelskie
Available : 2.000 m2











