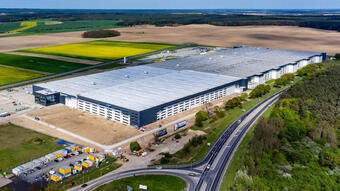In the first stage of the Panattoni Park Sulechów III project, a 90,000 sqm building was constructed to meet the needs of BestSecret. “In response to its rapidly rising needs and aspirations resulting from its increased presence in the European e-commerce market, BestSecret almost immediately decided to enlarge this area by a further 46,000 sqm. This decision not only demonstrates its confidence in Panattoni as a developer but also is indicative of the success and long-term potential of investing in Panattoni Park Sulechów III, which at the same time strengthens our client in the European market”, says Dorota Jagodzińska-Sasson, the Managing Director of Panattoni.
The project in Sulechów was adapted to the specific needs of BestSecret, which required working together closely at every stage of the project. “We concentrated on creating the ideal space to meet the requirements of the rapidly growing e-commerce sector. It was crucial to adapt the building to the specific operational requirements of BestSecret and that necessitated the two parties to communicate openly and show flexibility. During the development of the project, Panattoni instigated a number of constructional and technological changes in response to the specific needs of the client. These included raising part of the building, adapting to the multi-level warehouse pick-towers that maximise the use of space and aid logistics, as well as acquiring the required permits and administrative approvals”, explains Dorota Jagodzińska-Sasson.
Panattoni Park Sulechów III, in accordance with the Panattoni standard, is to be certified under BREEAM for a rating of Excellent, while the roof of the centre is to be reinforced for the future installation of solar panels. The development meets the highest standards of energy efficiency including the use of a BMS system, smart lighting, heat pumps and destratifiers as well as increased insulation in the roof and walls. Due to all of these measures, primary energy usage has been achieved that is lower than that required by the European Taxonomy.
Throughout the office area of 13,000 sqm, access to daylight has been increased and a specialist was consulted to create the appropriate acoustics. The building is accessible to the handicapped. The relaxation area next to the entrance to the office includes outdoor furniture made from recycled wind turbine blades. The developer has also prepared facilities for cyclists and electric vehicle charging stations.
In consultation with an ecologist, care has been taken with the biodiversity of the site. Trees have been planted such as small-leaved lime, maple, and beech as well as native shrubs such as viburnum, dogwood, and buckthorn. The flower meadow is to be extended to 1,000 sqm and nesting boxes have been planned for birds as well as insect hotels.
source:property-forum.eu



